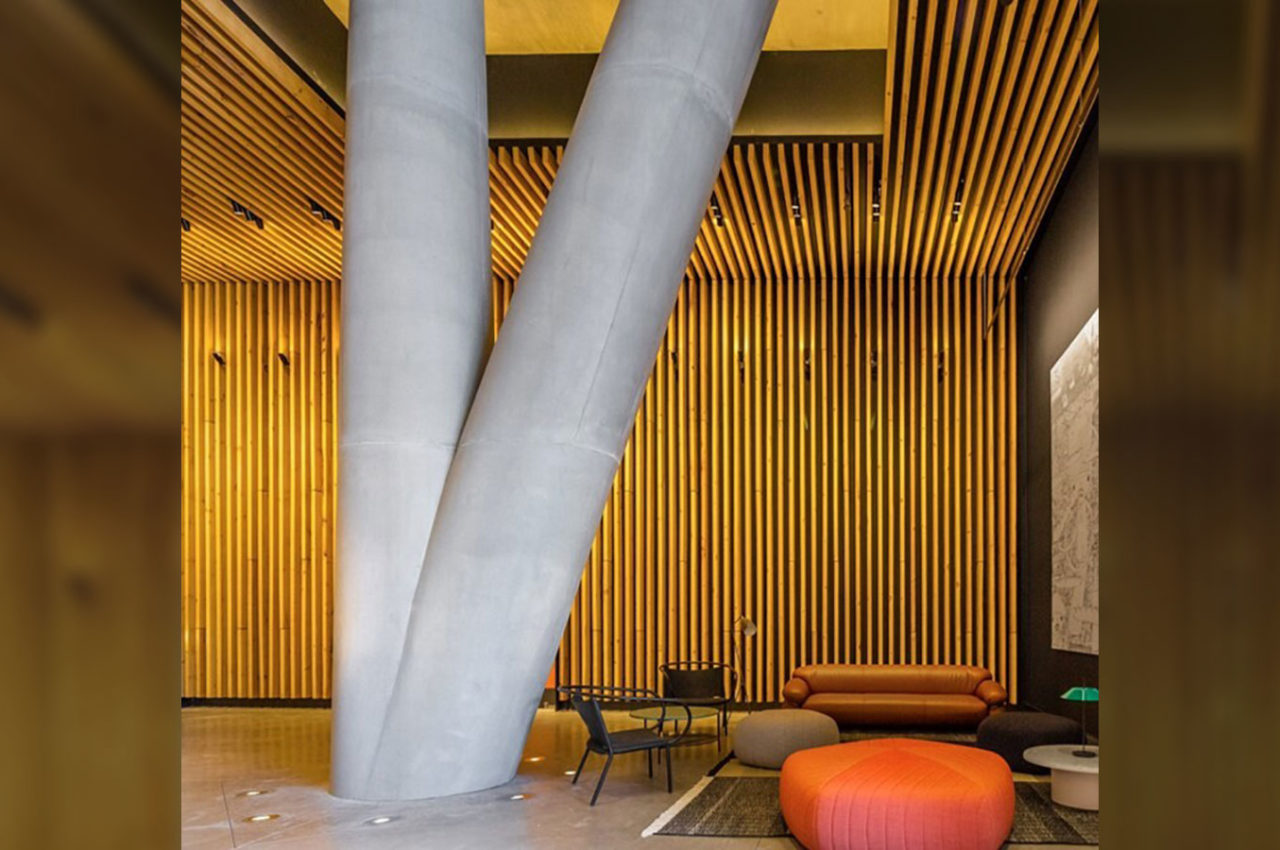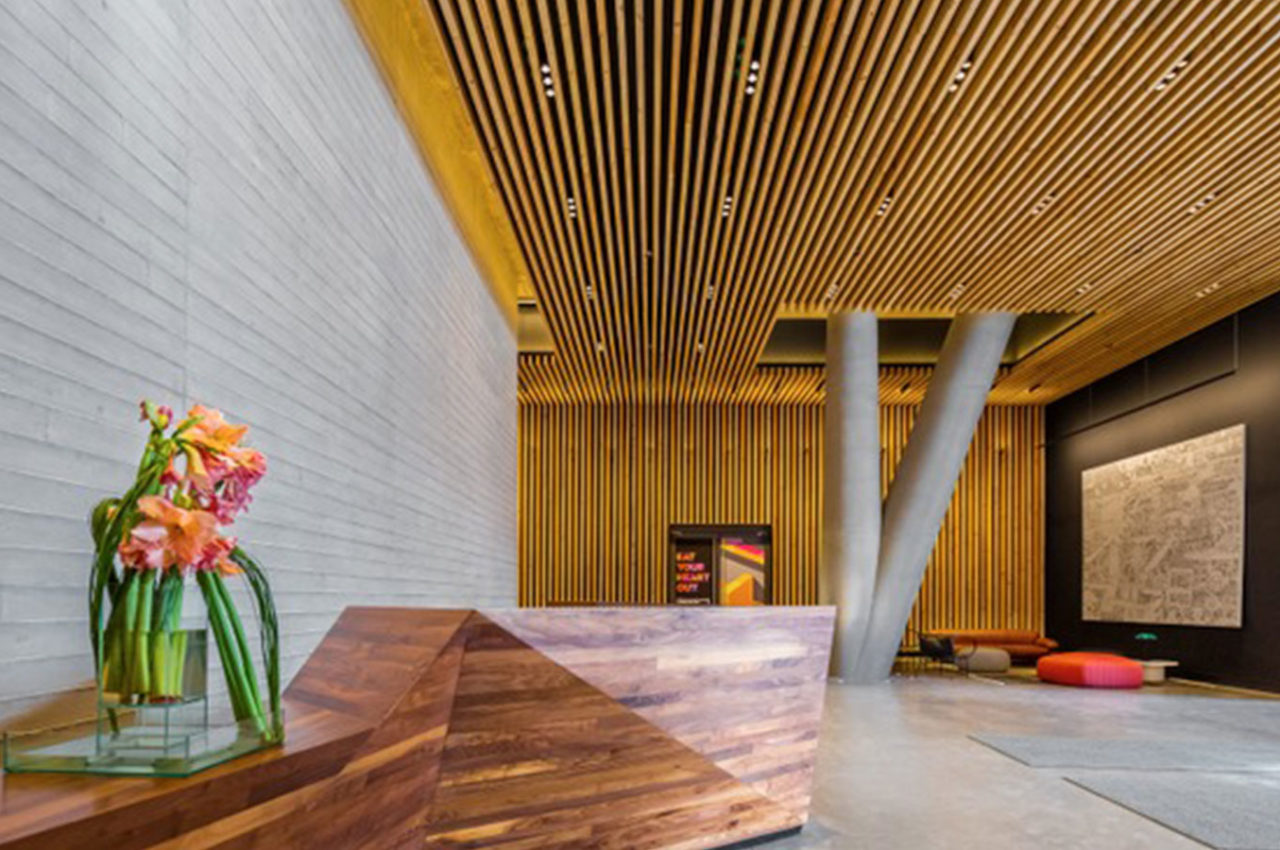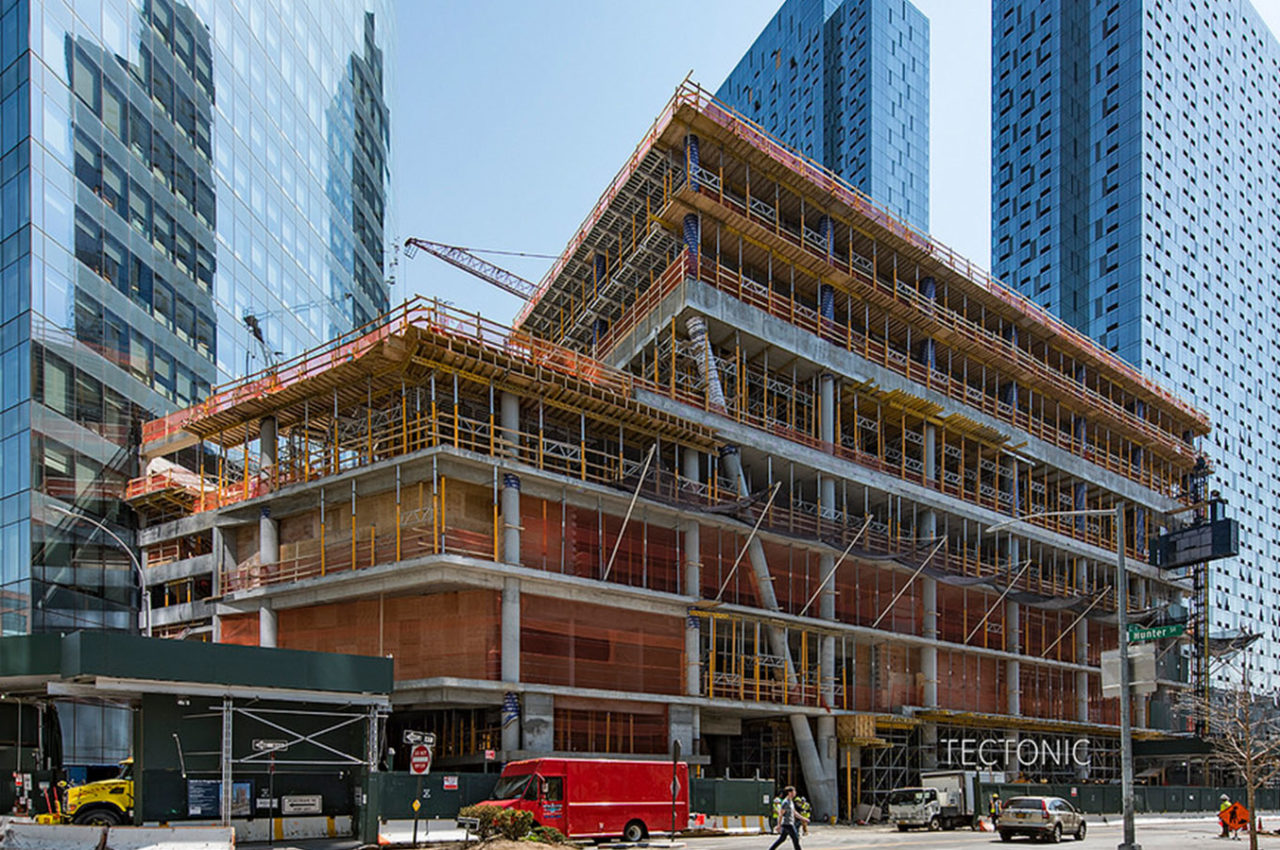The JACX Building, NYC
- Developer: Tishman Speyer
- Architect: MdeAS
- Engineer: ARUP
- Customer: Casino Development Group, Inc
About JACX
The JACX in Long Island City NY is a mixed use building with street level retail stores and two identical 26 story towers used for office space. The structure features two, 26 story towers that have a combined RSF of 1.2 million and offer sweeping views on all sides of the building as well as an abundance of cutting-edge technology. The building also offers some outdoor spaces including a one-acre landscaped terrace with a pavilion.
Scope of Work
Contracted to manufacture a custom concrete forming solution for the Y-column forms on the ground level and also supply jigs / templates for the tapered columns in the open courtyard on the 5th floor. Scott System used a 5-axis CNC router to mill expanded polystyrene to the desired shape. Then, fiberglass reinforced panels were laminated on the concrete pouring face to achieve the proper concrete finish. The custom solution was designed so that traditional shoring and bracing methods could be used to hold everything in place during the concrete pour, as well as withstand the calculated pour pressures.



